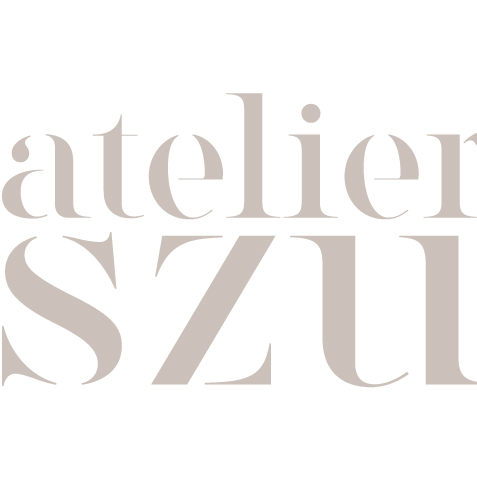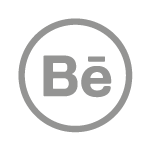Work flow & design services
- At our initial meeting, we will discuss all aspects of your project to gain a clear understanding of how you envision living in your home. This includes project parameters such as your budget, preferences, special requests, and preferred lifestyle. We will also go over practical details, such as storage solutions for household items.
- To gather precise information, we will conduct a site survey at your location, taking detailed measurements and assessing the space.
- Based on our discussions, we will create a photographic mood board that illustrates the proposed design direction—this will be refined through further meetings as needed. Additionally, we will present two tailored floor plan options designed to address your specific needs and challenges within the space.
- Once we have reviewed and incorporated your feedback, we will proceed to the design development phase. We will formalize our collaboration by signing the design contract.
- During design development phase, we will finalize material selections including interior and exterior finishes, furniture, and equipment, and integrate key systems such as electrical, plumbing, and HVAC into the design. We will present a comprehensive drawing package that includes site plans, floor plans, sections, elevations, and detailed drawings, along with 3D model renderings to help visualize the final design.





